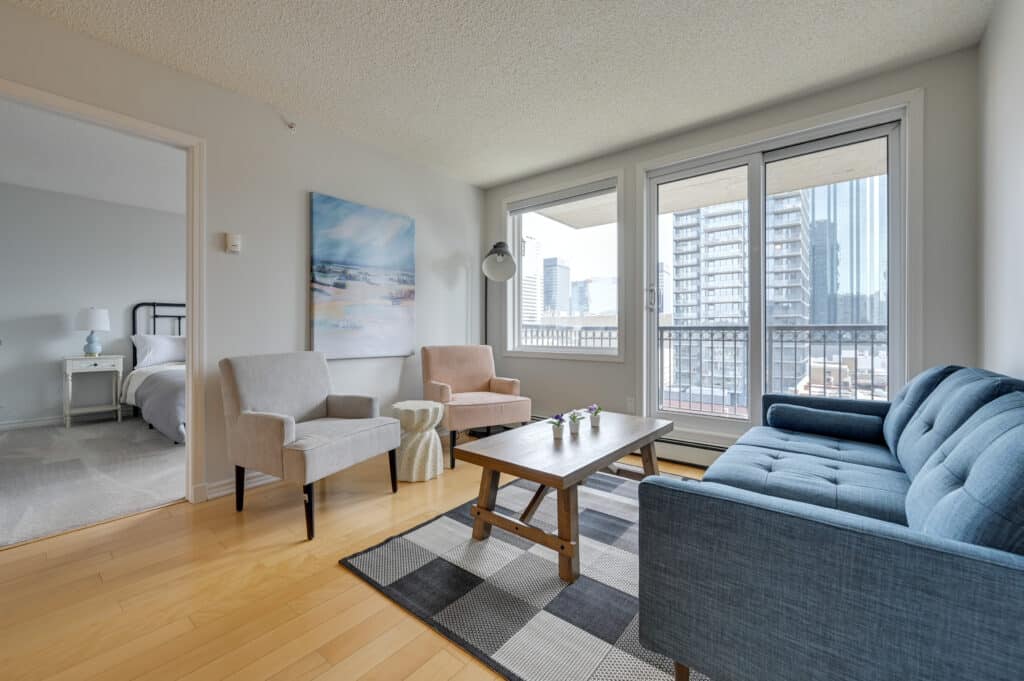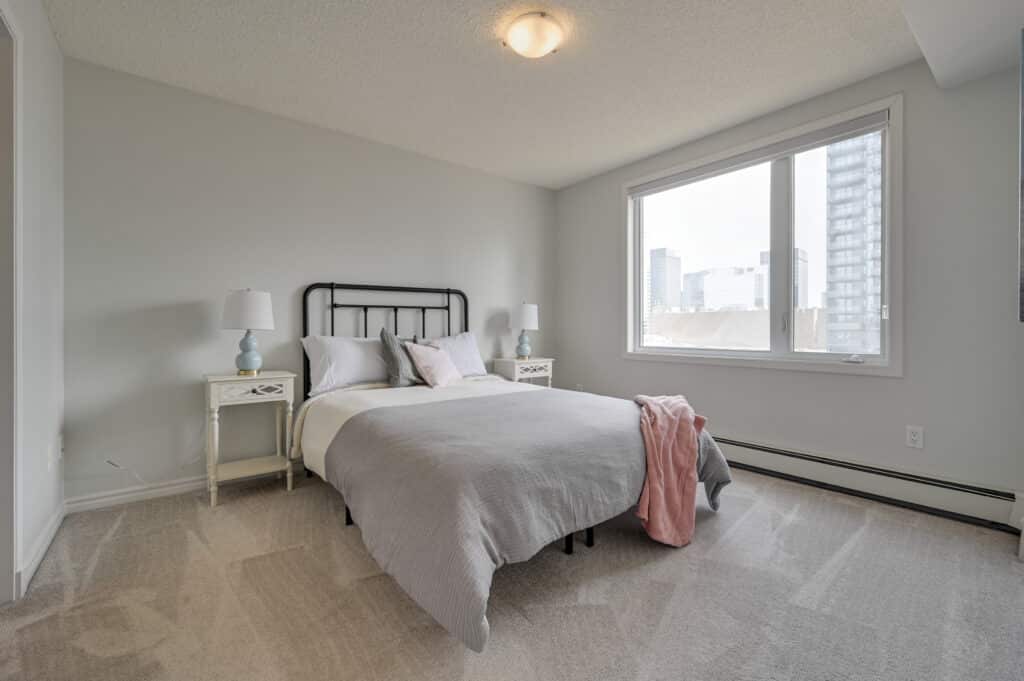If you are in the market for a property with perhaps a little less overall maintenance and upkeep, condos and apartments are a great place to begin your exciting search! They are available in plenty of different styles, sizes, and prices for you to choose from. Condos & apartments are great for those flying solo, anyone who might be looking to downsize, or for someone who may not require a ton of space. This type of property can typically come with some rules and bylaws that are worth checking out. For example, whether or not pets are allowed and or restrictions for things on balconies. We see people from all walks of life who are interested in condos and apartments – the limit does not exist; from retired folks and empty nesters to younger couples to small families and everything in between, there is certainly something for everyone.
Many luxuries come with purchasing a condo or an apartment that people tend to forget about! There is normally less indoor and outdoor maintenance required with these properties, which gives you more time to enjoy your space’s comfort. Many apartments and condos also offer some excellent perks to those that live in the building, things like fitness centers, swimming pools, roof-top patios, activity areas, and more. Just like any type of home, you can expect to find condo & apartment listings in all sorts of price ranges. Have your budget in mind, know what building regulations you won’t be able to live with (no pets, non-smoking, one parking stall, etc.), and utilize the filter option! With such a wide selection of units, we’re sure you will find something that suits your needs the best.


