Get free snow removal or lawn care, top to bottom cleaning, furniture + decor staging and more, along with all the transactional expertise and results you require.
Serving Edmonton + Calgary
There are many reasons you may be tasked with selling a home. It may be your own home, your rental property, or you are handling a loved one’s estate. Whatever the reason, Realty Unleashed takes the load off your shoulders.

Our unprecedented service is often unbelievable when first heard. And we get it, no one has offered it before
Cancel your listing at any time with zero penalties. And that’s a pretty big deal, because that means we have everything riding on making your tail wag.
No upfront or hidden costs. We post our fees right on our website. You deserve honesty in the process and the truth when it matters most.
We work hard to make loyal clients and nothing makes us
happier than when they feel cared for.

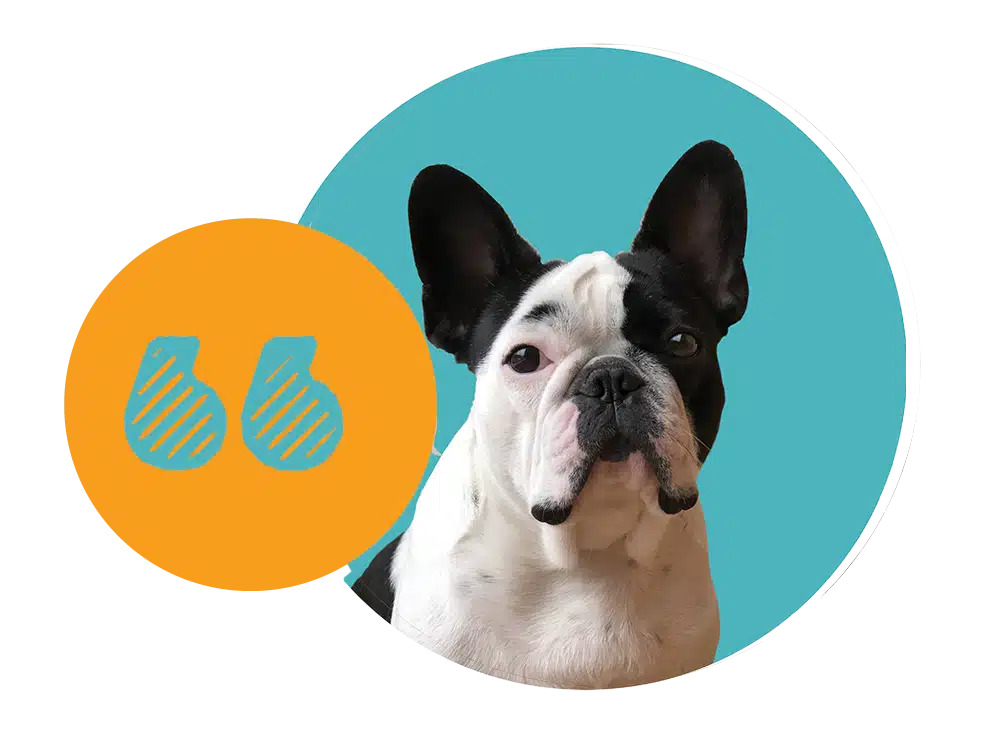
“
Jen Armstrong was AWESOME. She was so on top of everything, responded to messages at light speed, was incredibly flexible and knew her stuff. I felt confident in her abilities, and as a first time home buyer, that's what I needed. She made me feel like everything was going to be taken care of and properly. I was on a tight timeline to get the deal closed, and she made it happen. I also love that Realty Unleashed doesn't lock you into any contracts. You are always free to walk away, which means they go to great lengths to earn your business every day.
I'd recommend Jen to anyone.
”
- Kassia Hollis-Haynes
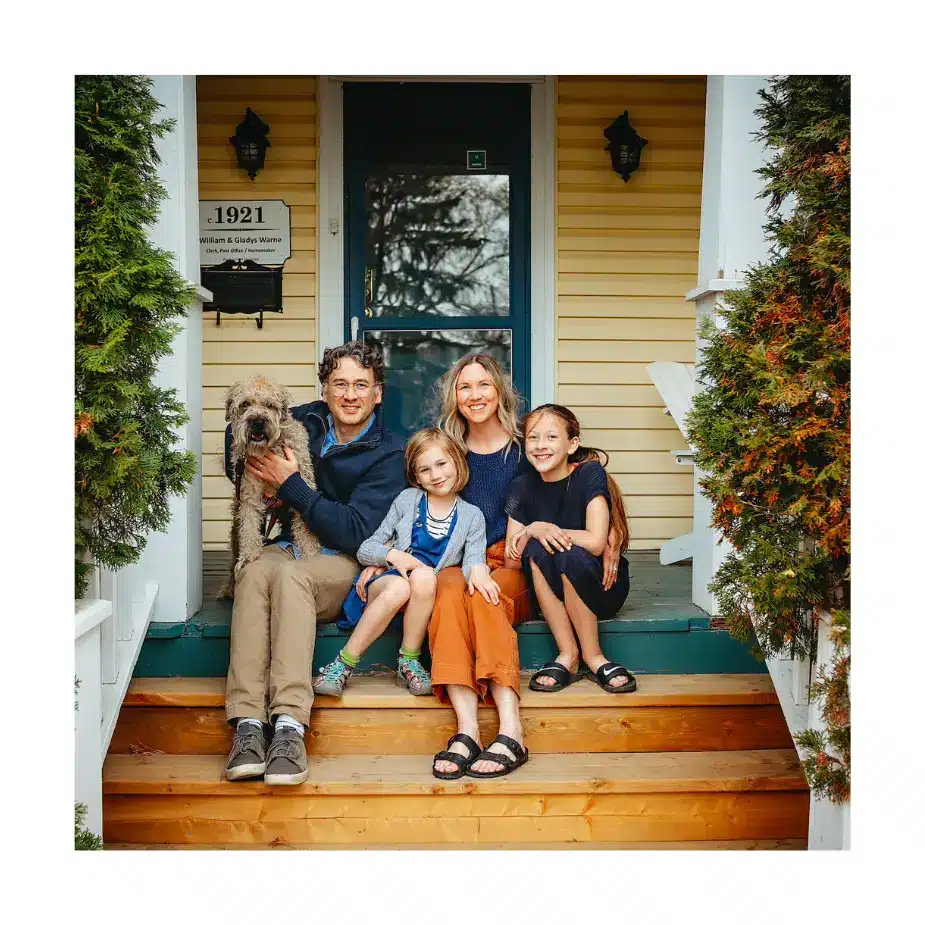

“ Selling a home can be an emotional and stressful time. Realty Unleashed took on the burden from us by staging, cleaning the rental property we were selling and giving us sage advice. It looked so good after they finished staging it we wanted to move in but it sold too quick! They give a new face to realty companies by going above and beyond normal expectations. We will definitely be using them in the future. Summer and Joshua. ”
- Joshua Evans


“ We have had amazing service from the Realty Unleashed team in Calgary. Eve Dejeet was our realtor and she was extremely professional, responsive, and attentive to our needs. She and the RU team were constantly acting with our best interests at heart. It was a highly different experience than other realtors I have worked with before. I truly felt that Eve and the RU team were looking to get us the best place at the best price; we never felt hurried. I would wholeheartedly recommend Eve and the Realty Unleashed team in Calgary and I will certainly be calling them back for future transactions. ”
- Geoff Lampard


“ Professional, responsive, excellent value -- if you want to work with a brokerage that simply "takes care of it," look no further than Realty Unleashed Inc. For the same standard fees that every other brokerage charges, you will get significant property prep/staging/maintenance that is above and beyond. They really are a disruptor in the industry in this regard. I've been very satisfied with their work as it pertains to my portfolio in Edmonton. My only wish that they worked across the country. At this rate, they will. ”
- Dan Girgis


“I cannot recommend Realty Unleashed enough! They truly fill a gap in the real estate business that one doesn’t realize exists until one experiences the service this company provides. From custom staging our home to show off its beauty (with their own inventory and at no extra cost to us), to mowing our lawn. From cleaning the house between showings to making sure the curb appeal of our home was second to none - they left no stone unturned. We were absolutely dreading listing our home but it was a “walk in the park” with Chris, Jen and the team. For exceptional service that made a painful process easy and seamless I have no hesitation in recommending Realty Unleashed. Ps: The cherry on top was the most thoughtful hand delivered gift - a custom watercolour painting of our sold home -where 10 years of memories were made.”
- Ammara Sadiq
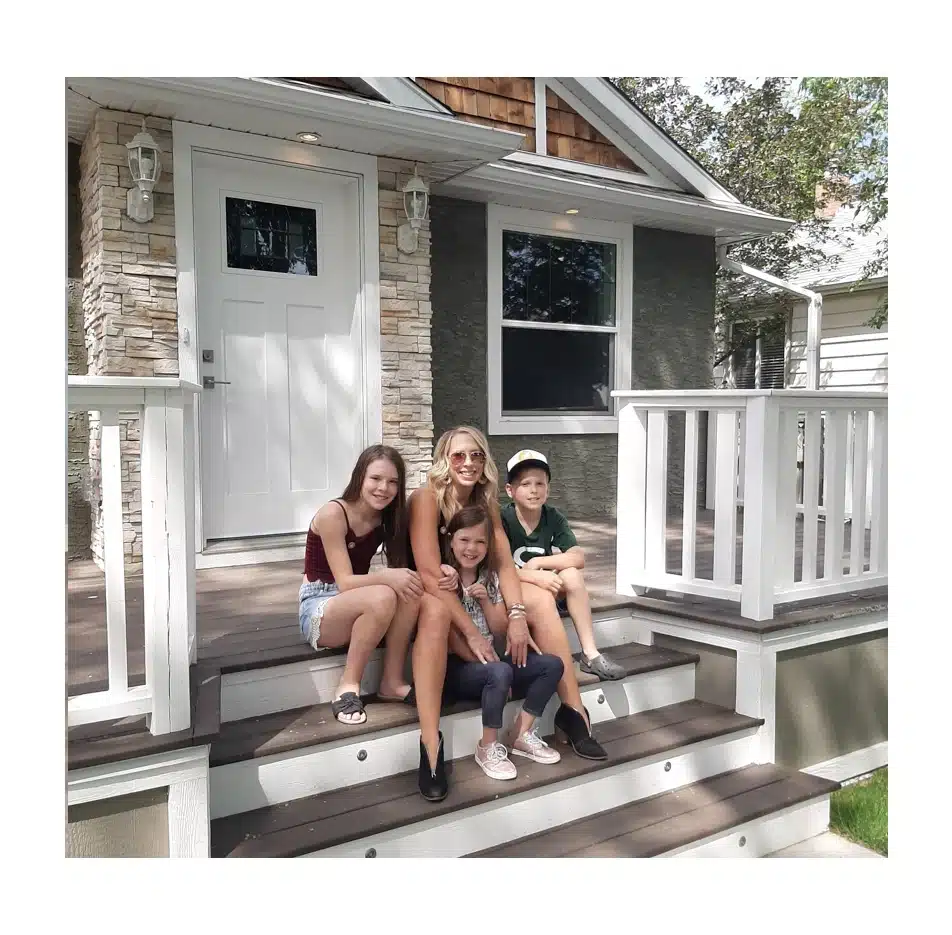

“The Realty Unleashed team was everything I could have hoped for when both selling and then purchasing a new home. The team goes above and beyond in every aspect. They assisted in preparing my home for sale, shot beautiful photography, and videography, they assisted in snow removal and then spring yard cleanup, you name it they did it to make a sale possible!”
- Lindsay Peddle
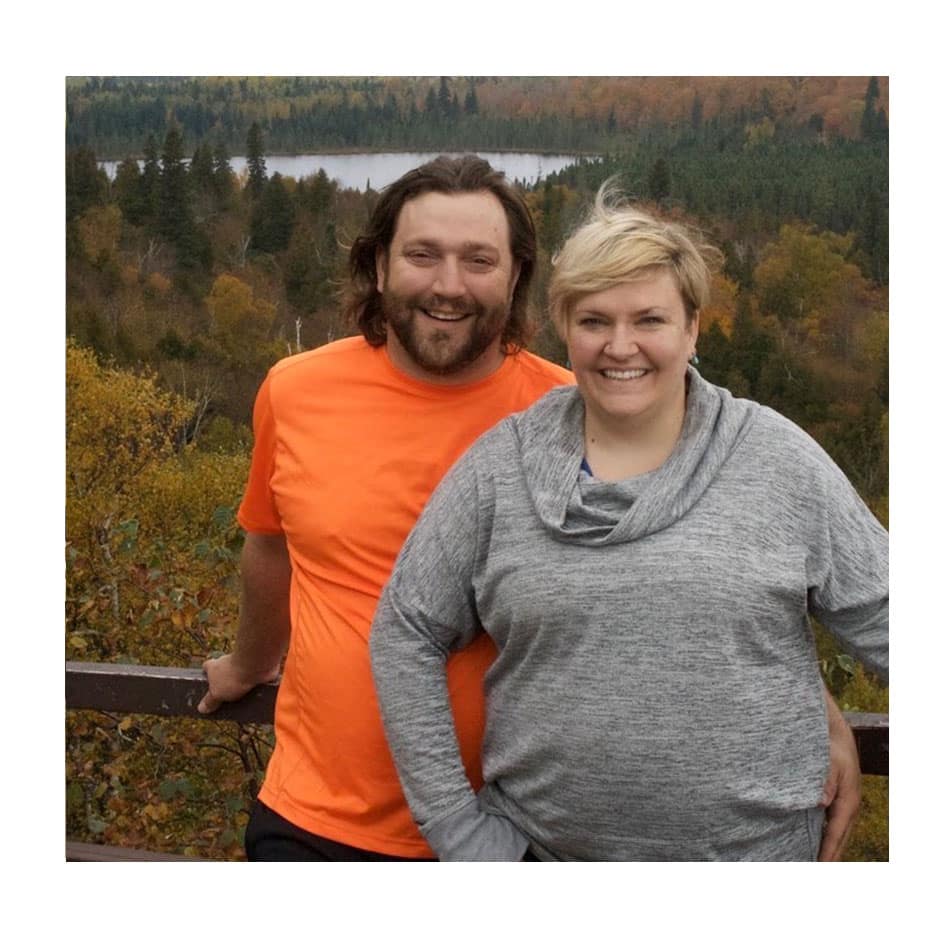

“ The team at Realty Unleashed ended up being more than just realtors. They are warm, friendly and knowledgeable. They provide so many services that made selling, buying, and moving go smoothly! We can’t thank Realty Unleashed enough for their help and recommend them to everyone we know who needs a realtor.”
-James (JB) & Erin Crocker
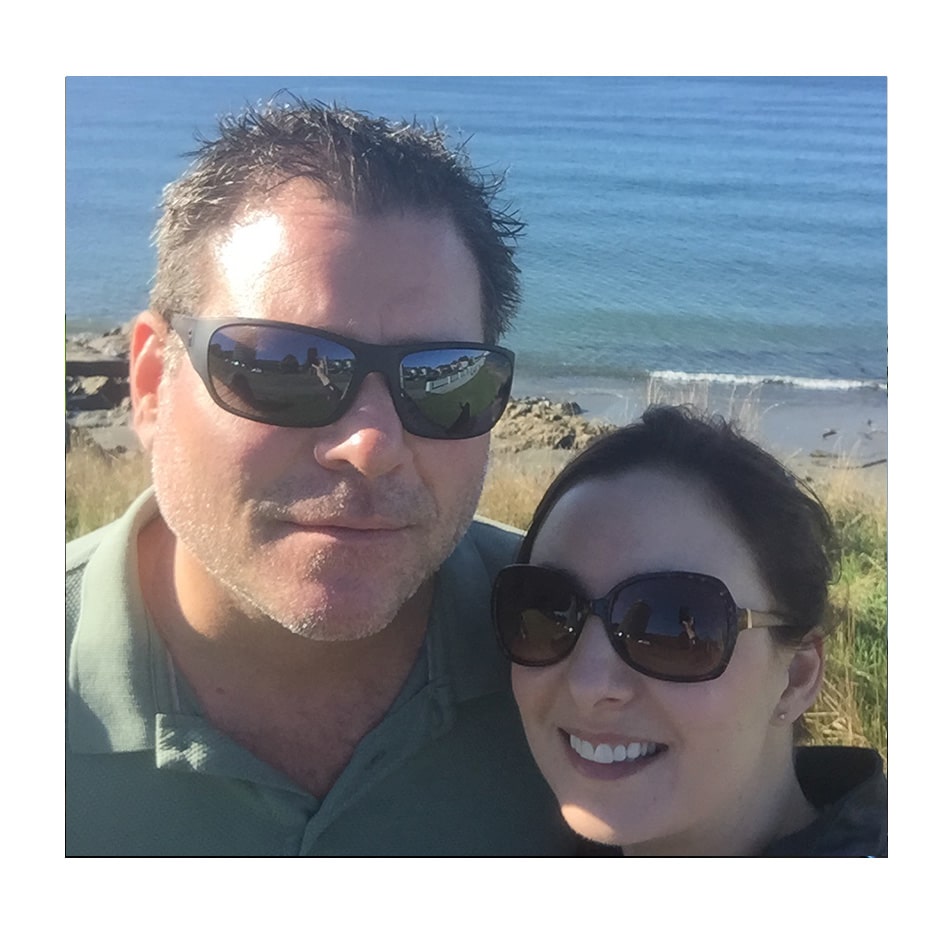

“We happily switched to Realty Unleashed after becoming dissatisfied with our previous realtor who was too busy to sell our home. Chris and his team were proactive and professional through- out the process; they didn’t wait around for our house to sell itself.
-Angela & Tim Goltz


Chris Squires and his team absolutely blew us away when we sold our home. We have never experienced the quality of care that their team provides from any previous real estate experience.
-Kathy & Luke Dubbeldam
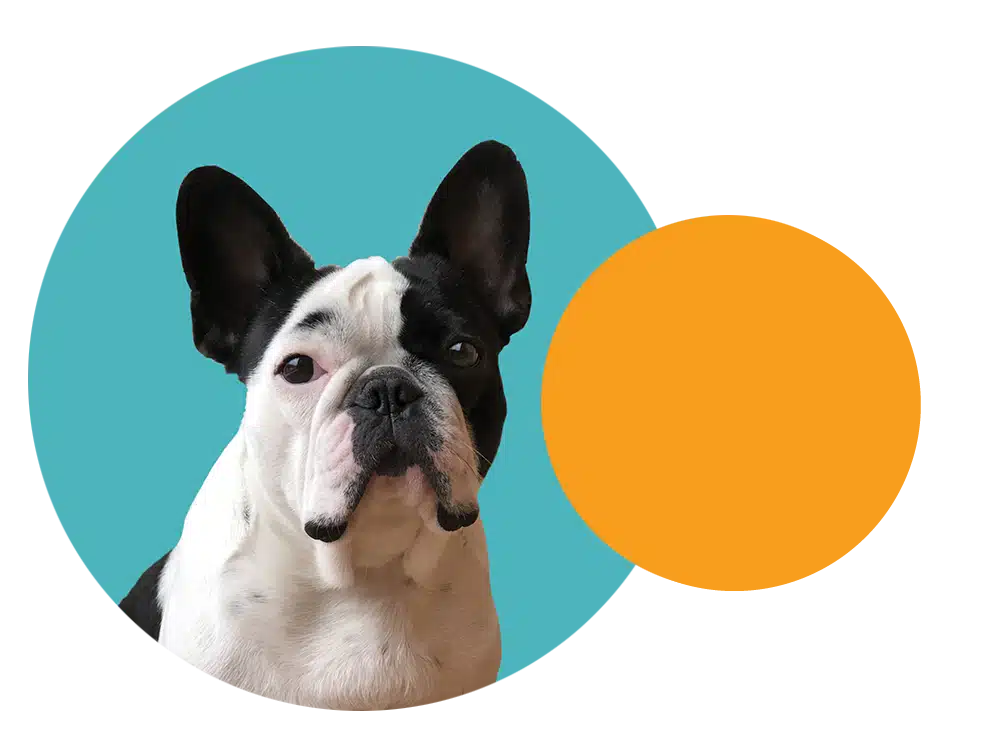
3-6325 11 Street SE
Calgary, Alberta
403-612-3803
Monday – Friday
9 am – 4 pm (appointment only)
REALTOR®. Member of The Canadian Real Estate Association and more
Phone: 780-800-9949
Email: hello@realtyunleashed.ca
302-12408 108 Ave NW
Edmonton, Alberta
780-800-9949
Monday – Friday
9 am – 4 pm
Realty Unleashed Inc. – 302-12408 108 Ave NW Edmonton, Alberta T5M 0H3 – 780-800-9949
© 2023 Realty Unleashed Inc.
Copyright 2023 by the REALTORS® Association of Edmonton. All rights reserved. Data is deemed reliable but is not guaranteed accurate by the REALTORS® Association of Edmonton.