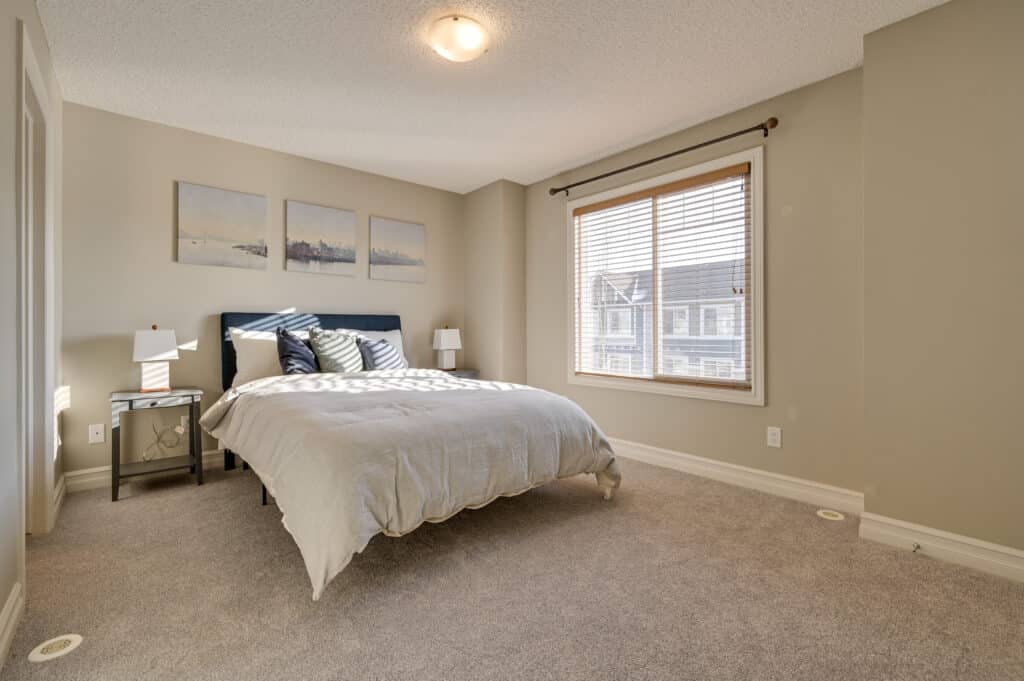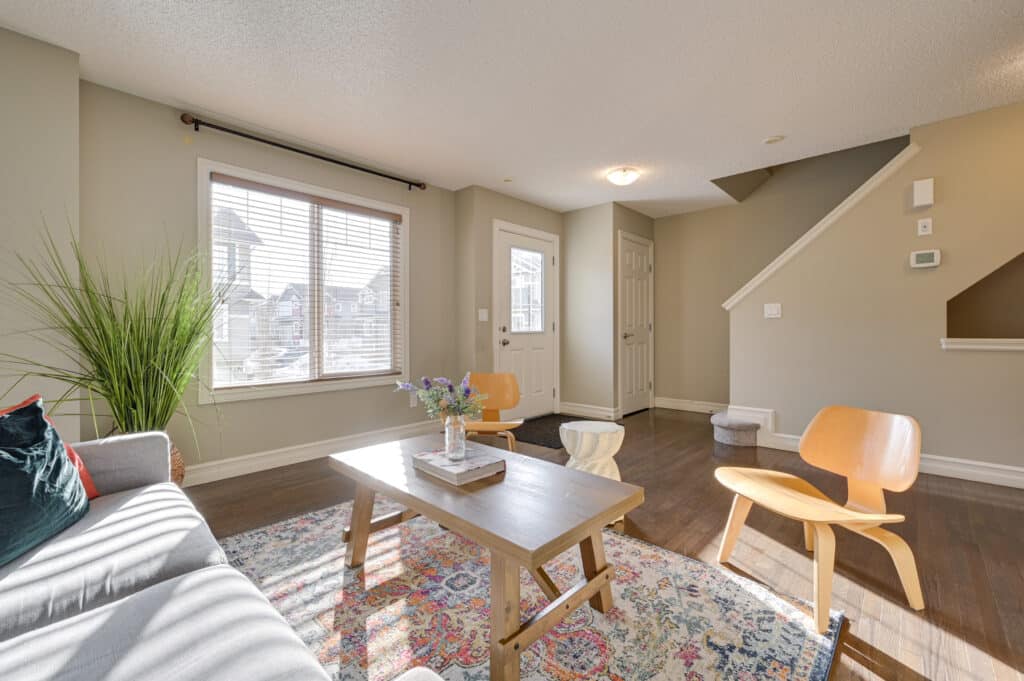Townhomes
That “house” feeling with a smaller footprint.
Townhomes offer an excellent option for those seeking a smaller footprint while still providing the feeling of living in a house. With less overall maintenance required, these properties are an attractive choice for homeowners. The multi-floor layout of townhomes is ideal for separating rooms and living spaces, making them feel more spacious. These homes are particularly well-suited for first-time homebuyers or small families, as they offer everything a detached house does but at a lower cost. Most townhomes come with a bit of yard or shared space, as well as the benefit of multiple floors and, at times, a garage. You can find a range of townhomes in Edmonton that cater to various needs. They are typically constructed in neighbourhood developments, featuring multiple floors, parking spaces for both residents and visitors (sometimes even garages!), and shared walls with other homes.
A small family or first-time home buyer’s dream.
It’s worth noting that townhomes are typically considered condominiums and are subject to bylaws that ensure a sense of collectivity regarding the property’s exterior. As a result, you will need to pay a monthly or yearly fee, depending on the property you choose. While this may seem like an inconvenience, it means that you won’t have to worry about external maintenance, as the fee covers these expenses. Depending on the season, they will take care of the upkeep of your property. A townhome is an excellent option to consider if you have a busy family since it saves time on tasks like shovelling snow or mowing the lawn. If you’re a first-time homeowner who wants the feeling of living in a house without the usual higher cost associated with buying a single-family home, then a townhome is an ideal choice for you.
5020 22 Street SW
Altadore
Calgary
T2T 5G9
$1,225,000
Residential
beds: 4
baths: 4.0
2,016 sq. ft.
built: 2024
- Status:
- Active
- Prop. Type:
- Residential
- MLS® Num:
- A2091168
- Bedrooms:
- 4
- Bathrooms:
- 4
- Year Built:
- 2024
- Photos (50)
- Schedule / Email
- Send listing
- Mortgage calculator
- Print listing
Schedule a viewing:
- Property Type:
- Residential
- Property Sub Type:
- Semi Detached (Half Duplex)
- Condo Type:
- Not a Condo
- Transaction Type:
- For Sale
- Possession:
- Signup
- Possession Date:
- Signup
- Suite:
- Suite - Legal
- Home Style:
- 2 Storey, Side by Side
- Total Living Area:
- 2,015.83 sq. ft.187.28 m2
- Main Level Finished Area:
- 955.5 sq. ft.88.77 m2
- Upper Level Finished Area:
- 1,060.33 sq. ft.98.51 m2
- Lower Level Finished Area:
- Signup
- Above Grade Finished Area:
- Signup
- Below Grade Finished Area:
- 1,054.5 sq. ft.97.97 m2
- Taxes:
- Signup
- Tax Assessed Value:
- Signup
- HOA Fee Includes:
- Signup
- Lot Area:
- 3,003 sq. ft.278.99 m2
- Lot Frontage:
- 25'7.62 m
- Acres Cleared:
- Signup
- Acres Cultivated:
- Signup
- Acres Irrigated:
- Signup
- Acres Leasehold:
- Signup
- Acres Not Cultivated:
- Signup
- Acres Freehold:
- Signup
- Acres Seeded:
- Signup
- Acres Tame Hay:
- Signup
- Acres Treed:
- Signup
- Acres Waste:
- Signup
- Acres Water Rights:
- Signup
- Front Exposure:
- West
- Reg. Size:
- Signup
- Reg. Size Includes:
- Signup
- Unit Exposure:
- West
- Entry Level:
- 1
- Levels:
- Two
- End Unit:
- 1 Common Wall
- Total Rooms Above Grade:
- 7
- Year built:
- 2024 (Age: 0)
- Bedrooms:
- 4 (Above Grd: 3)
- Bedrooms Above Grade:
- 3
- Bedrooms Below Grade:
- 1
- Bathrooms:
- 4.0 (Full:3, Half:1)
- Plan:
- TBV
- Heating:
- Forced Air
- Basement:
- Full, Suite
- Foundation:
- Poured Concrete
- New Constr.:
- Yes
- Construction Material:
- Wood Frame
- Structure Type:
- Duplex
- Roof:
- Asphalt
- Ensuite:
- Yes
- Flooring:
- Carpet, Ceramic Tile, Hardwood
- Cooling:
- Rough-In
- Fireplaces:
- 1
- Fireplace Details:
- Gas
- Garage:
- 1
- Garage Spaces:
- 2
- Parking:
- Double Garage Detached
- Parking Places:
- 4.0
- Parking Total/Covered:
- 4 / -
- Laundry Features:
- Sink, Upper Level
- Altadore
- Dishwasher, Garage Control(s), Gas Cooktop, Microwave, Oven-Built-In, Range Hood, Refrigerator
- N/A
- None Known
- Floor
- Type
- Size
- Other
- Main Floor
- Living Room
- 15'4.57 m × 12'3"3.73 m
- Main Floor
- Kitchen
- 19'7"5.97 m × 15'6"4.72 m
- Main Floor
- Dining Room
- 13'1"3.99 m × 12'3.66 m
- Upper Level
- Bedroom - Primary
- 13'3.96 m × 12'3.66 m
- Upper Level
- Walk-In Closet
- 8'6"2.59 m × 7'8"2.34 m
- Upper Level
- Bedroom
- 11'7"3.53 m × 10'3.05 m
- Upper Level
- Bedroom
- 10'3.05 m × 10'3.05 m
- Upper Level
- Bonus Room
- 9'2.74 m × 8'7"2.62 m
- Upper Level
- Laundry
- 6'6"1.98 m × 5'1"1.55 m
- Basement
- Bedroom
- 10'4"3.15 m × 10'3"3.12 m
- Basement
- Exercise Room
- 18'10"5.74 m × 12'3"3.73 m
- Basement
- Kitchen
- 13'3"4.04 m × 6'3"1.91 m
- Basement
- Game Room
- 16'11"5.16 m × 11'10"3.61 m
- Basement
- Laundry
- 5'11"1.80 m × 5'3"1.60 m
- Basement
- Office
- 10'3.05 m × 8'6"2.59 m
- Basement
- Laundry
- 5'11"1.80 m × 5'3"1.60 m
- Basement
- Exercise Room
- 12'8"3.86 m × 10'10"3.30 m
- Floor
- Ensuite
- Pieces
- Other
- Main Floor
- No
- 2
- 0' x 0'
- Upper Level
- No
- 4
- 0' x 0'
- Upper Level
- Yes
- 5
- 0' x 0'
- Basement
- No
- 4
- 0' x 0'
- Title to Land:
- Fee Simple
- Community Features:
- Park, Playground, Pool, Schools Nearby, Shopping Nearby, Sidewalks, Street Lights, Tennis Court(s), Walking/Bike Paths
- Interior Features:
- Built-in Features, Closet Organizers, Double Vanity, High Ceilings, Kitchen Island, Open Floorplan, Pantry, Quartz Counters, Recessed Lighting, Separate Entrance, Soaking Tub, Sump Pump(s), Vaulted Ceiling(s), Walk-In Closet(s)
- Exterior Features:
- Private Entrance, Private Yard
- Patio And Porch Features:
- Deck
- Lot Features:
- Back Lane, Landscaped
- Num. of Parcels:
- 0
- Fencing:
- Fenced
- Region:
- Calgary
- Zone:
- CAL Zone CC
- Zoning:
- R-C2
- Listed Date:
- Nov 01, 2023
- Days on Mkt:
- Signup
-
Photo 1 of 50
-
Photo 2 of 50
-
Photo 3 of 50
-
Photo 4 of 50
-
Photo 5 of 50
-
Photo 6 of 50
-
Photo 7 of 50
-
Photo 8 of 50
-
Photo 9 of 50
-
Photo 10 of 50
-
Photo 11 of 50
-
Photo 12 of 50
-
Photo 13 of 50
-
Photo 14 of 50
-
Photo 15 of 50
-
Photo 16 of 50
-
Photo 17 of 50
-
Photo 18 of 50
-
Photo 19 of 50
-
Photo 20 of 50
-
Photo 21 of 50
-
Photo 22 of 50
-
Photo 23 of 50
-
Photo 24 of 50
-
Photo 25 of 50
-
Photo 26 of 50
-
Photo 27 of 50
-
Photo 28 of 50
-
Photo 29 of 50
-
Photo 30 of 50
-
Photo 31 of 50
-
Photo 32 of 50
-
Photo 33 of 50
-
Photo 34 of 50
-
Photo 35 of 50
-
Photo 36 of 50
-
Photo 37 of 50
-
Photo 38 of 50
-
Photo 39 of 50
-
Photo 40 of 50
-
Photo 41 of 50
-
Photo 42 of 50
-
Photo 43 of 50
-
Photo 44 of 50
-
Photo 45 of 50
-
Photo 46 of 50
-
Photo 47 of 50
-
Photo 48 of 50
-
Photo 49 of 50
-
Community Photo
Virtual Tour
Virtual Tour
- Listings on market:
- 27
- Avg list price:
- $1,199,888
- Min list price:
- $269,900
- Max list price:
- $1,748,888
- Avg days on market:
- 22
- Min days on market:
- 1
- Max days on market:
- 185
- Avg price per sq.ft.:
- $607.69
- CHRIS SQUIRES
- 6325 11 STREET SE, UNIT 3, CALGARY AB, T2H 2L6
- 1 (780) 2220045
- Contact by Email


