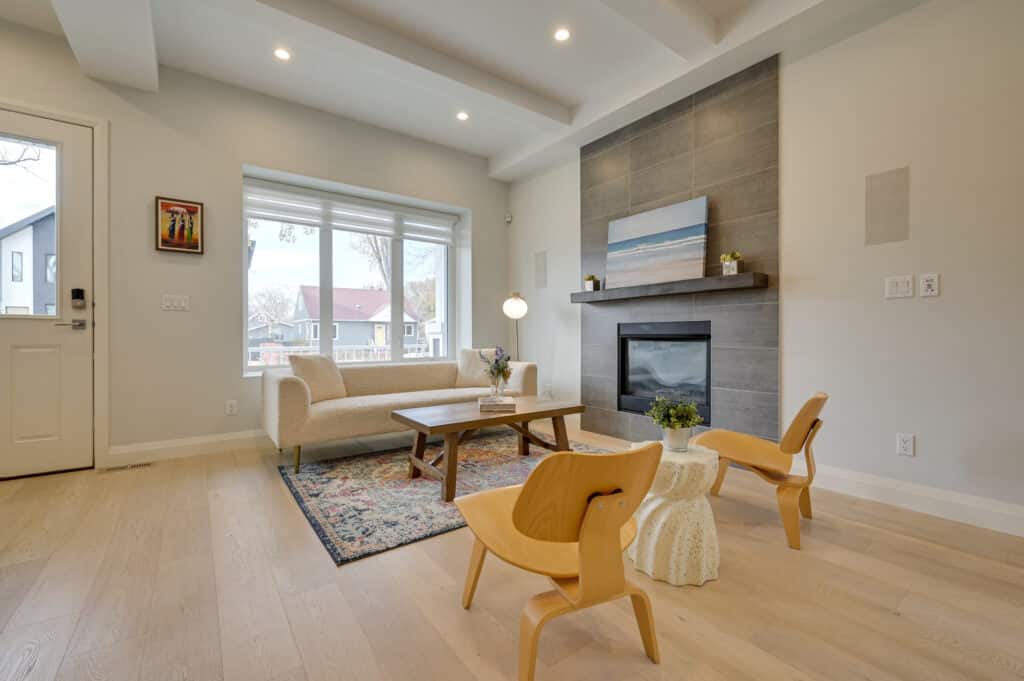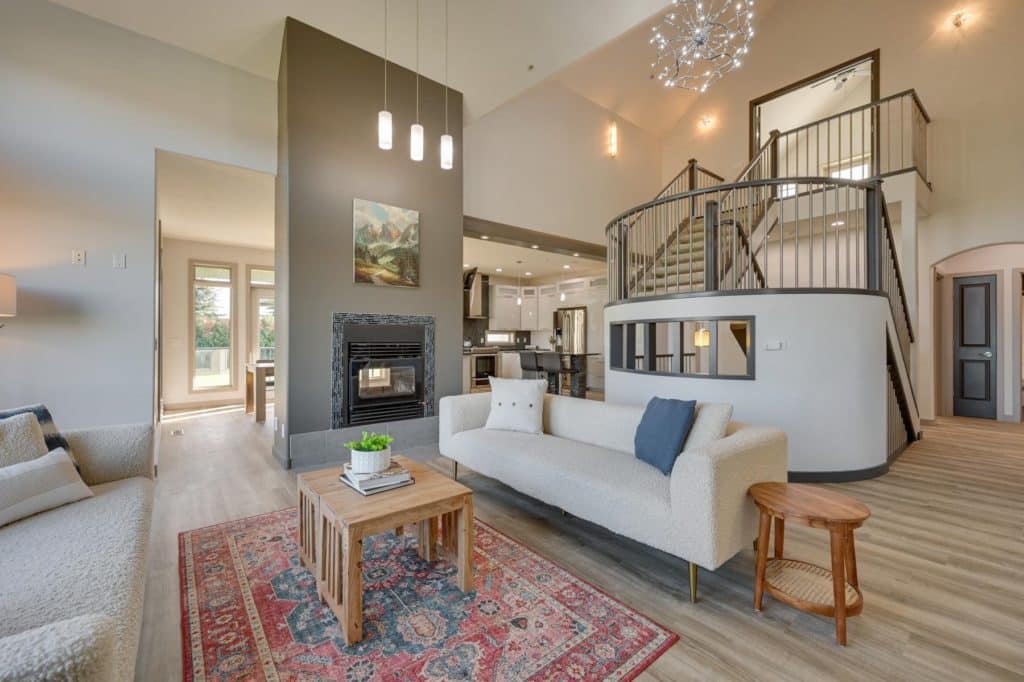A world of many choices.
Detached homes or semi-attached or single-family homes come in all shapes and sizes. From the now-trendy tiny houses and infills to long-loved bungalows, to single-family homes or luxury mansions, Edmonton has a variety of choices that can fit many budgets. It can be overwhelming to consider so many options, but you can often refine the alternatives by narrowing down preferred neighbourhoods and considering your lifestyle. Many of us have a goal in life to purchase a house to make into a home; we have all had daydreams about what our homes will look like and what we want them to feel like inside. Regardless of what kind of home you end up with, you can expect to enjoy some sort of nice yard, likely more space, increased privacy, and an almost guaranteed future investment. If your priority checklist includes these things, then this is a great place to begin your search.
Time for something bigger.
If you’ve lived in other, maybe smaller types of properties before, such as a condo or townhouse, you might be looking to enjoy some more space and privacy. If you’re considering a larger property with a few things that are non-negotiable for you that you’ve not had in the past, use the filter option! Maybe you need two offices for you and your partner, a fenced backyard for your dog, a fully-finished basement for your kids to enjoy, and a two-car garage – try using the filter option and inputting some of these requirements. Lucky for you, the Edmonton housing market is flourishing with all kinds of properties, which means that you are bound to find one that suits your needs. Be patient, be practical, and consider all of your many options!


